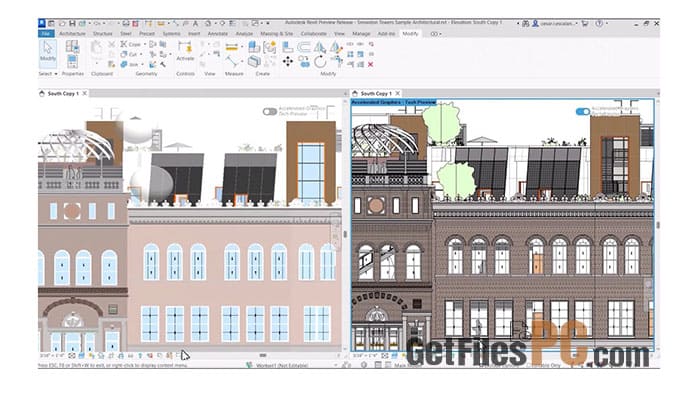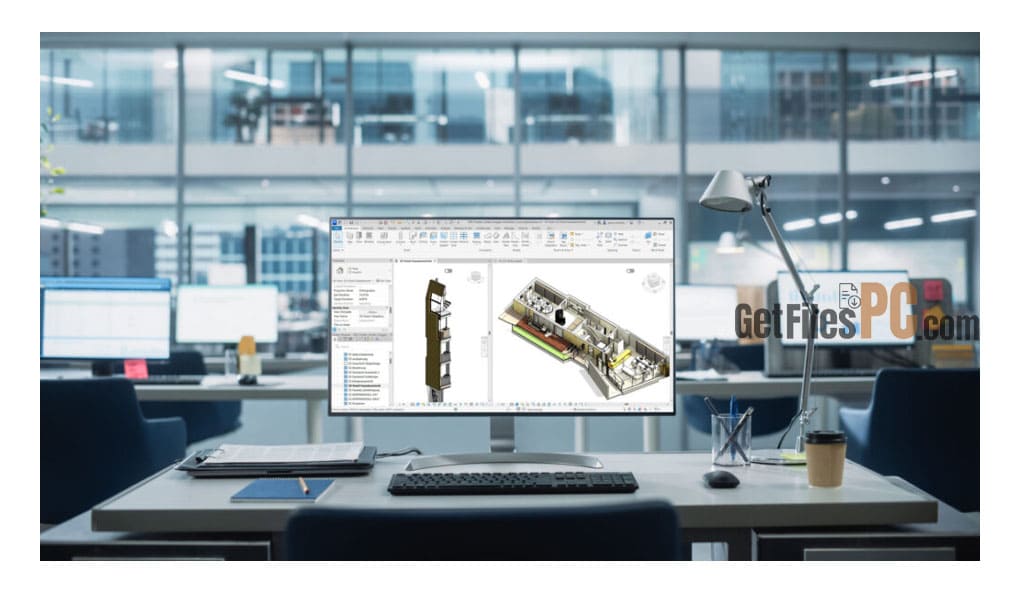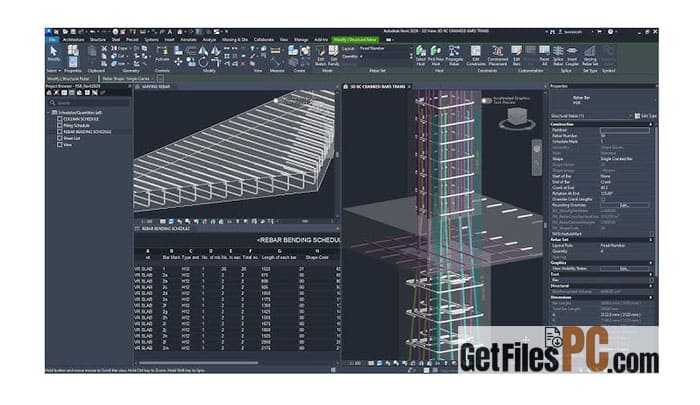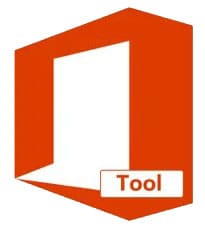Autodesk Revit 2026: A BIM Revolution for the Modern Construction Industry

If you’re working in architecture, engineering, or construction, you’ve probably heard the buzz around Autodesk Revit 2026. This latest release brings some genuinely impressive improvements that address many of the pain points users have been dealing with for years.
Let’s dive into what makes this version special and whether it’s worth the upgrade.
What Makes Revit 2026 Different?
For those new to the game, Autodesk Revit isn’t just another drafting tool—it’s a complete Building Information Modeling (BIM) platform. Think of it as creating a living, breathing digital twin of your building project where every wall, window, and wire is connected and intelligent.
The magic happens when you change something in your 3D model. Need to move a wall? Every floor plan, section, and material schedule updates automatically. No more hunting down dozens of drawings to make manual corrections—Revit handles it all.
Outstanding Features in Revit 2026
Smarter Wall Creation
The Enhanced Wall Tools finally make complex wall assemblies less of a headache. Whether you’re dealing with multi-layered exterior walls or tricky curtain wall details, the new tools let you build sophisticated wall types without pulling your hair out.
Better Team Collaboration
Worksharing improvements are a big win for firms working on large projects. Multiple team members can now work on the same model simultaneously with fewer conflicts and crashes. If you’ve ever lost hours of work due to sync issues, you’ll appreciate this upgrade.
Cloud Integration That Actually Works
Cloud Models now integrate seamlessly with Autodesk Construction Cloud. This means you can access your projects from anywhere—home office, job site, or client meetings. Perfect for today’s hybrid work environment.
Stunning Visuals Without the Wait
Real-time Ray Tracing brings photorealistic rendering directly into your design workflow. Instead of waiting hours for a rendering to complete, you can see high-quality visuals as you work. Your clients will be impressed, and you’ll spend less time explaining design concepts.
Virtual Reality Made Simple
Deeper Enscape Integration turns your models into immersive VR experiences with just a few clicks. Imagine walking your clients through their future building before construction even begins—it’s a game-changer for presentations.
Intelligent Design Tools
- Adaptive Components handle complex parametric shapes like curved facades and domes
- Enhanced Family Editor with new templates makes creating custom components much easier
- Smart Sheet Composition automatically arranges your views on sheets
Better Coordination
- Automatic Clash Detection spots conflicts between architectural, structural, and MEP systems before they become expensive field problems
- Model Coordination tools help different disciplines work together smoothly
Professional Documentation
- Improved Annotation Tools give you more formatting options for cleaner, more professional drawings
- Revision Tracking keeps a clear history of all project changes
- Expanded Materials Library includes thousands of real-world manufacturer materials
Built-in Analysis
- Energy Analysis provides more accurate efficiency calculations
- Structural Analysis lets engineers check loads and deformations without exporting to other software

Software Information
- Version: 2026.0.1 Build 26.0.10.8
- Developer: Autodesk Inc.
- File Size: 14.4 GB
- Release Date: April 10, 2025
- Languages: English, Spanish, French, German, Italian, Japanese, Korean, Chinese, Portuguese
- Compatibility: Windows 10/11 (64-bit only)
System Requirements
Minimum Specs:
- Operating System: Windows 10 64-bit (version 1809 or later)
- Processor: Intel i-Series, Xeon, or AMD Ryzen/Threadripper PRO (2.5 GHz minimum)
- Memory: 8 GB RAM
- Storage: 35 GB free disk space
Recommended Specs:
- Operating System: Windows 11 64-bit
- Processor: Intel i7/i9, Xeon, or AMD Ryzen 7/9 (3.0 GHz or higher)
- Memory: 32 GB RAM or more
- Storage: SSD with 50+ GB free space

After a period of use, it is clear that Revit 2026 has addressed many limitations of previous versions. Processing speed has improved significantly, especially when working with large models. However, the learning curve remains steep, requiring users to have knowledge of BIM methodology.
In terms of cost, Revit is not a cheap option, but the ROI (Return on Investment) it provides is often very high—especially for medium to large-scale projects.
Autodesk Revit 2026 continues to be the top choice for professionals looking to apply BIM technology to their workflow. With major improvements in performance and features, this version promises to elevate the construction industry to new heights in terms of efficiency and quality.
Download Autodesk Revit 2026
Click on the button below to start the free download Autodesk Revit 2026. This is a complete offline installer and standalone setup for Autodesk Revit 2026. This would be compatible with 64-bit Windows.
Archive Password: 123
Need help with installation? View Installation Guide












